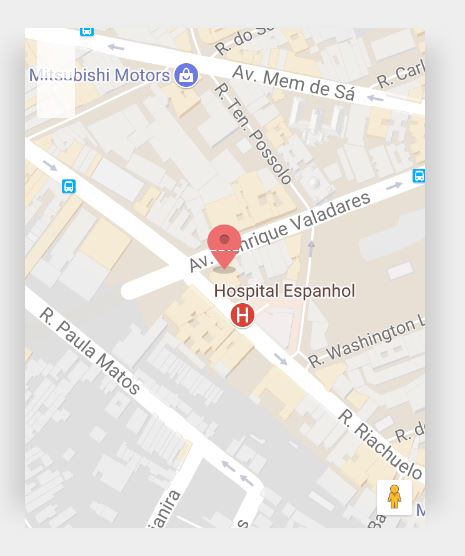Fenyxx Industrial Complex
Strategic location
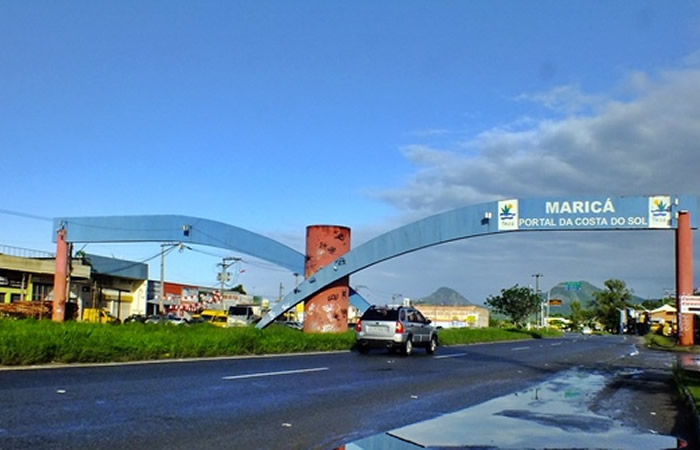
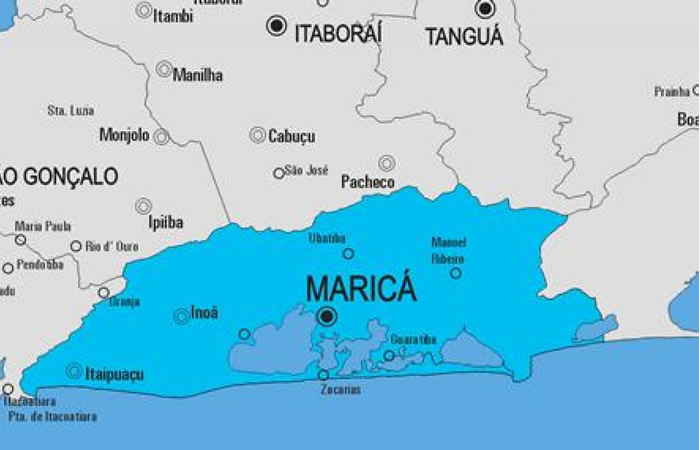
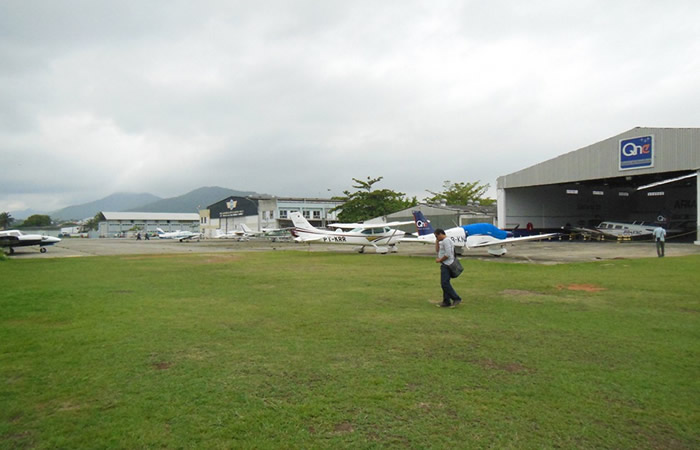
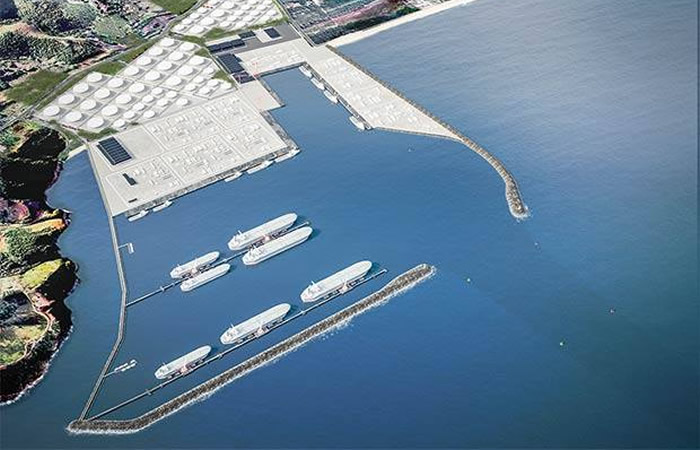
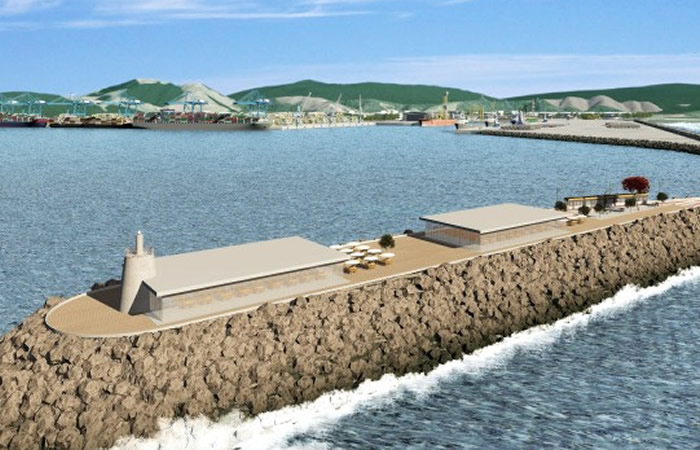
Buildings and Plant (Project)

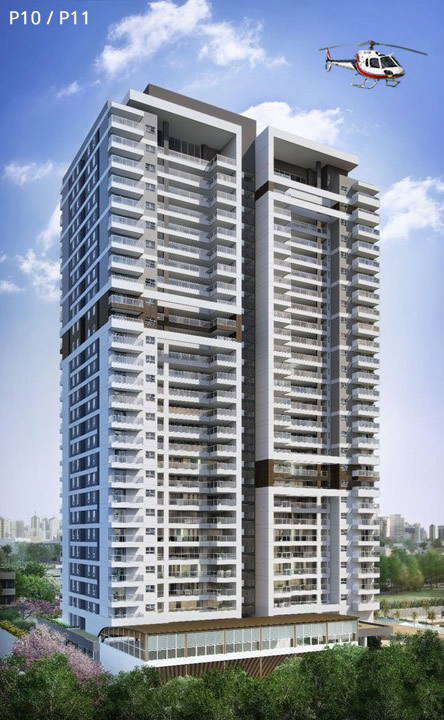
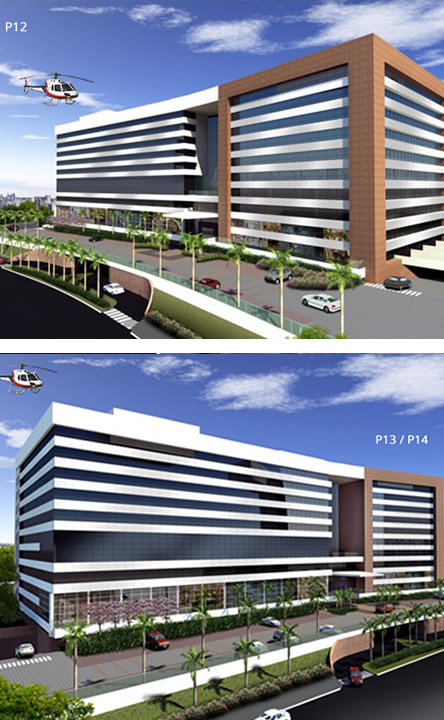

Industries in the Fenyxx Industrial Complex
Due to the advances and complexity of the Ponta Negra Terminal, the following actions will be required:
First World Infrastructure
The autonomous units will have loads, shafts and air intakes planned for future installation of Split system. In a specific project, a specific electric charge will be provided for the installation of an individual air conditioning system, Split System type in the office and in the stores, with the purchasers of the units acquiring and installing the infrastructure, gypsum molding, as well as Condensers and evaporators. The technical terrace comprises a condensing unit by Office Room. The evaporators of the stores should be ceiling and the condensers should be stored in the sunroom above the stores. Some of the common areas will be equipped with split air conditioning, meeting rooms, auditorium (with capacity for 42 people) and living room. The lobby and other environments will not have air conditioning.
Some environments and / or common areas will be delivered furnished and / or furnished as specified below. The other environments and / or areas not listed below and in this memorial may be equipped and / or furnished directly by the condominium after receiving the work. Lobby - 01 counter with 02 swivel chairs, 02 coffee tables and 08 armchairs. Meeting Room 01 - 01 table, 01 sideboard, 10 chairs. Meeting Room 02 - 01 table, 01 sideboard, 05 chairs. Meeting Room 03 - 01 table, 01 sideboard, 05 chairs.
Contact
Street Riachuelo 330 - Overlapping 211
Rio de Janeiro - RJ
contato@fenyxx.com.br
+55 21 2507-8191
MON-FRI 08h-18h
